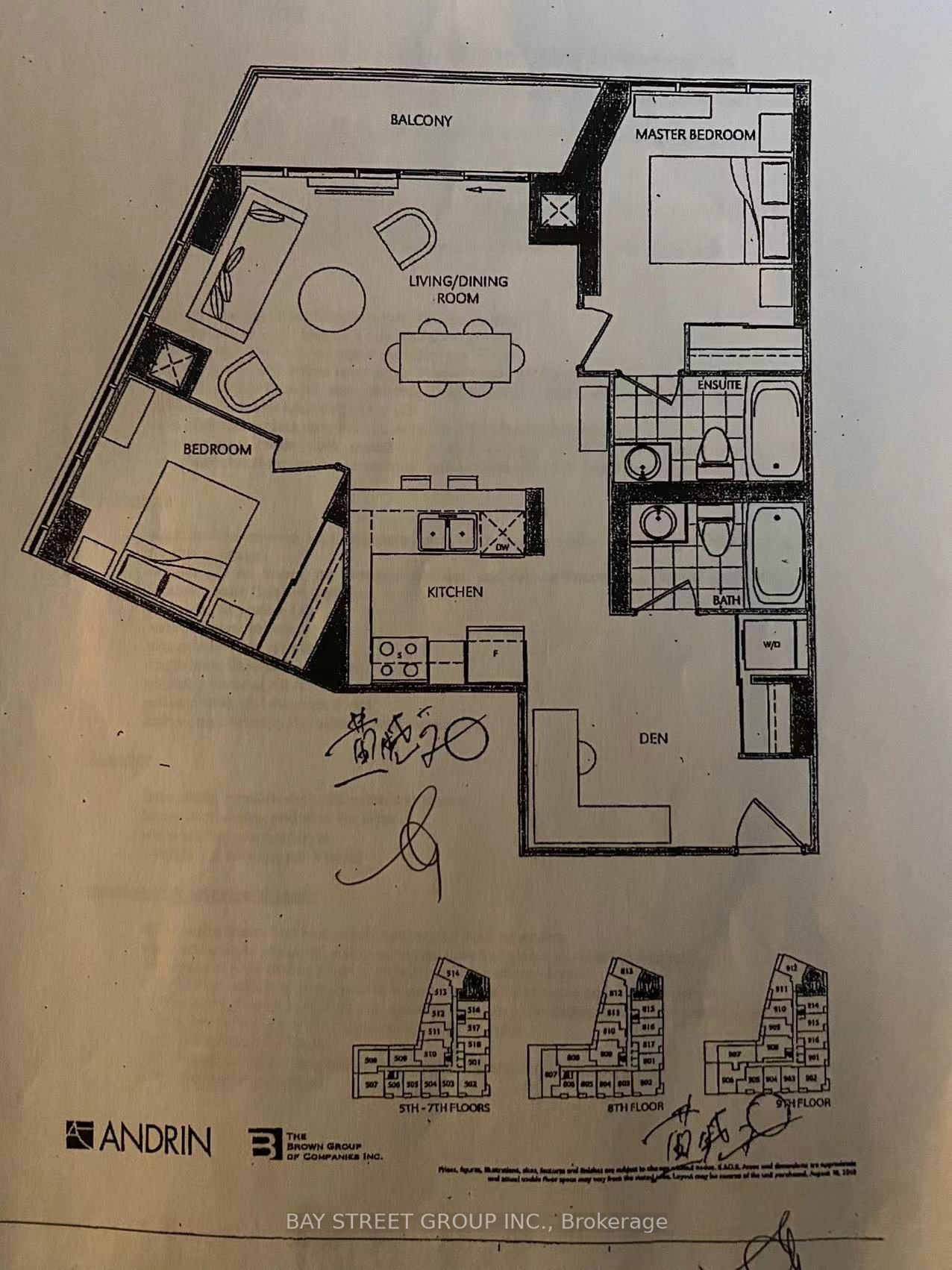$3,200 / Month
$*,*** / Month
2+1-Bed
2-Bath
800-899 Sq. ft
Listed on 12/31/23
Listed by BAY STREET GROUP INC.
Luxury Condo At Yonge & Eglinton, 870 Sf. Balcony 60 Sf, North/East View, 9' Ceilings, 2 Full Bathrooms, Modern Design, Open Concept Dining Room. Breakfast Bar, Laminated Floor Throughout. Steps To Subway, Top Ranking Toronto Neighbourhood, Great School District, 24-Hr Concierge, Fully Equipped Fitness Facilities.
1 Parking, S/S Appliances, B/I Microwave/Range-Hood, Stacked Washer & Dryer, Granite Counter, Guest Suites, Steam Rm, Yoga Rm, Bbq, Party Rm, Exercise/Gym Rm, Window Coverings. **No Pets & Non-Smoker Please**
To view this property's sale price history please sign in or register
| List Date | List Price | Last Status | Sold Date | Sold Price | Days on Market |
|---|---|---|---|---|---|
| XXX | XXX | XXX | XXX | XXX | XXX |
| XXX | XXX | XXX | XXX | XXX | XXX |
C7371426
Comm Element Condo, Apartment
800-899
6
2+1
2
1
Underground
1
Owned
0-5
Central Air
N
N
Y
Brick
N
Forced Air
N
Open
Y
TSCC
2479
E
None
Restrict
First Service Residential 416-293-5900
9
Y
Y
Y
Bbqs Allowed, Concierge, Exercise Room, Guest Suites, Recreation Room, Visitor Parking
